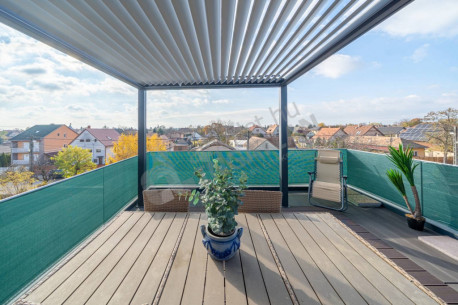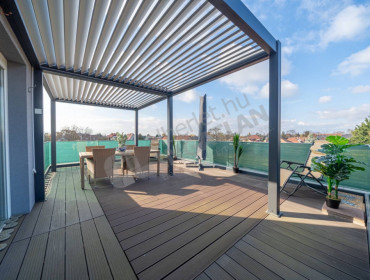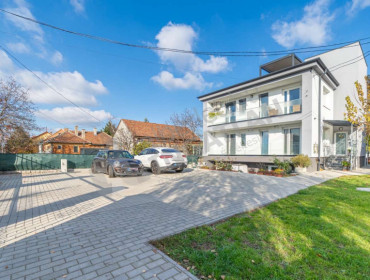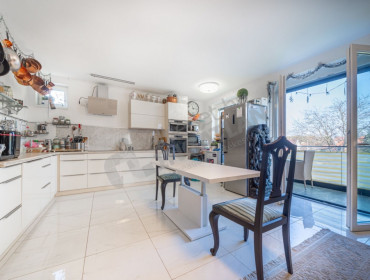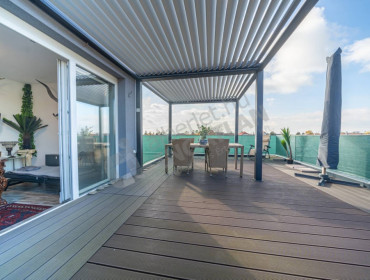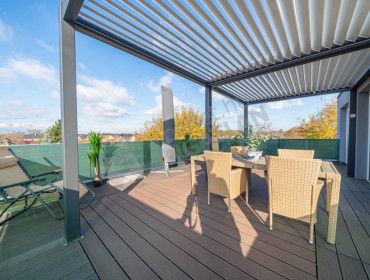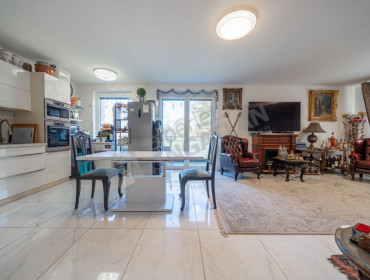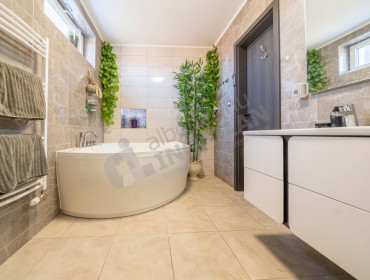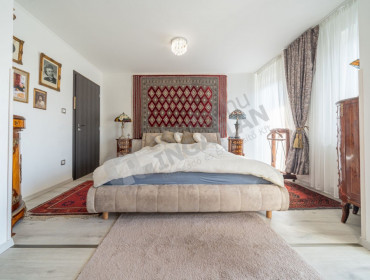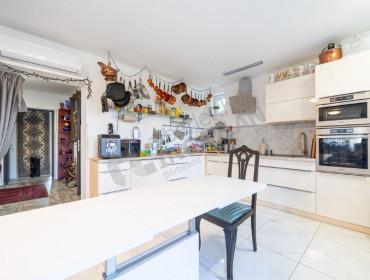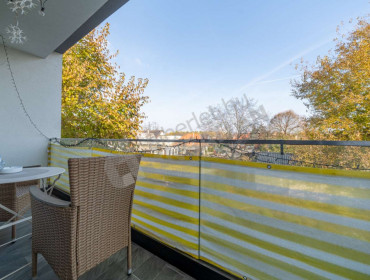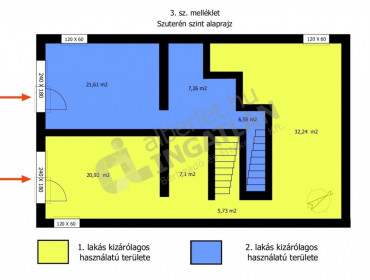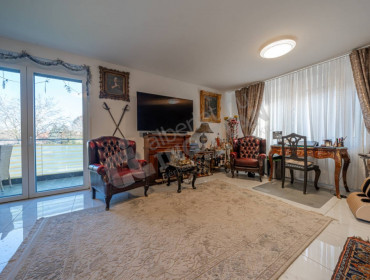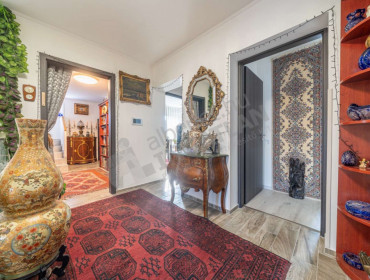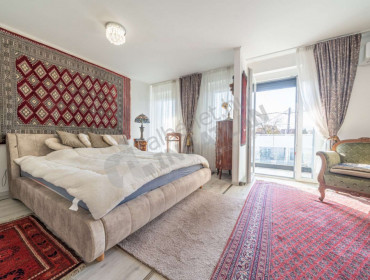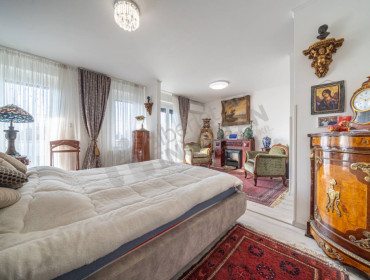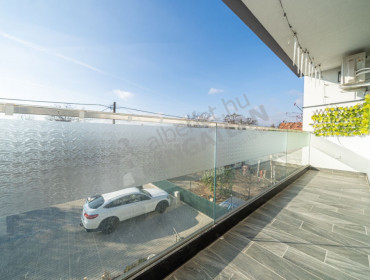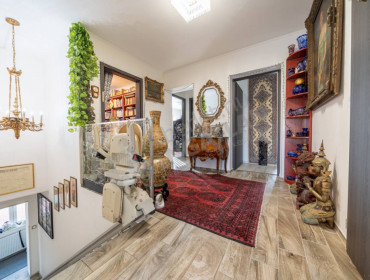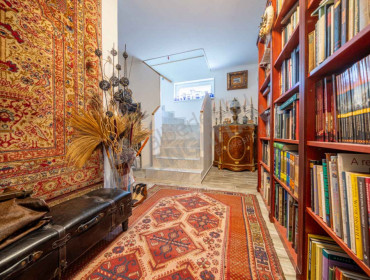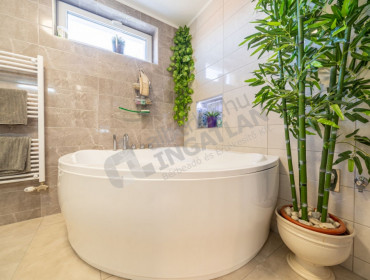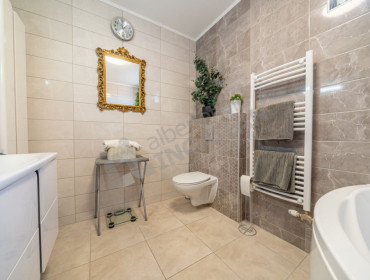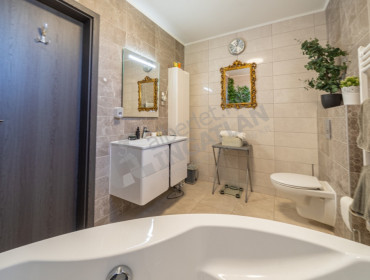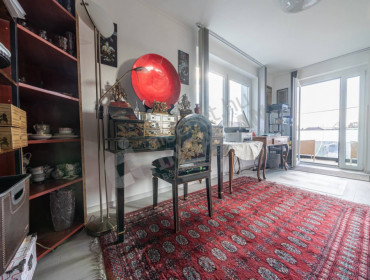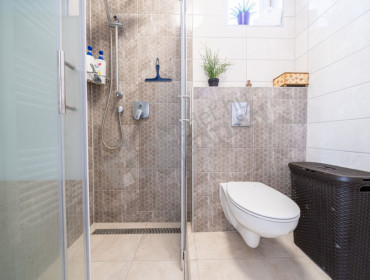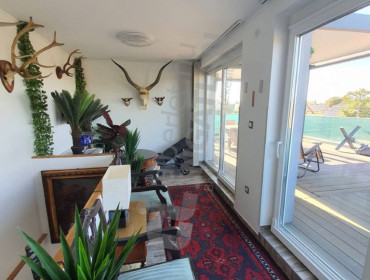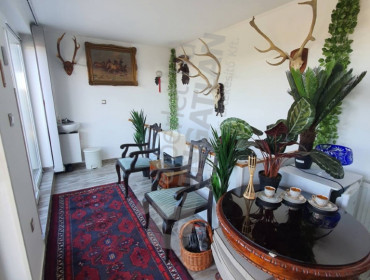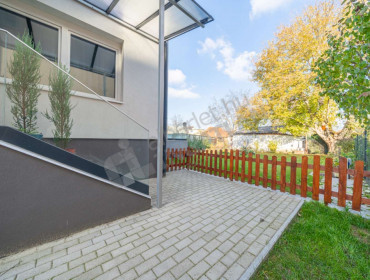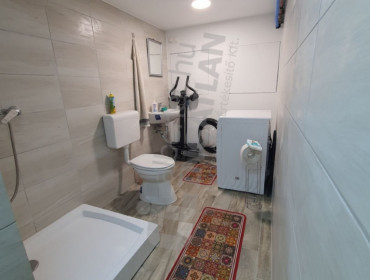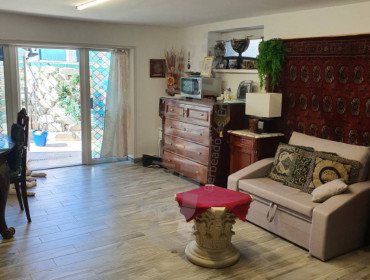Budapest, district XVIII. Címer utca
Címer utca, 206 m2 semi-detached house for sale
For sale in Címer Street, XVIII. district, an excellently located, outstandingly equipped, multifunctional semi-detached house in one of Budapest's quiet, yet easily accessible suburban areas, in Pestszentimre-felső. The area is family-friendly, with a shopping street, restaurants, a kindergarten, a school, a doctor's office and a pharmacy nearby. The proximity to the M5 motorway makes it ideal for those looking for fast transport within or outside the city.
The living space of the property is 171m2, which is connected to a living area with a separate entrance, several terraces, balconies and roof terraces. The total area serving built-in and outdoor residential functions reaches 287m2. It also has a 30m2 surface carport and a 331m2 common yard planted with green plants.
The layout of the house is ideal for a multi-generational family or even for running a home business. The main living space consists of a spacious living room with an American kitchen, four bedrooms, a half room, three bathrooms and a separate walk-in closet room. Through a separate entrance, there is a self-contained apartment with a private terrace, which is perfect for guests or even for rent. The roof terrace offers a panoramic view, and the house has a relaxation room and a rock garden.
The technical equipment is of a high standard: gas boiler, underfloor heating, radiators, three cooling-heating air conditioners, three-layer plastic doors and windows, 15 cm insulation and thermal insulation tape curtains ensure energy-saving operation and comfort. The kitchen is equipped with built-in appliances and has a 5.5-metre-long counter surface. The built-in wardrobe is more than three meters long. Barrier-free transport is also facilitated by a stairlift. Outdoor living spaces are made even more enjoyable by pergolas and shades.
The property is legally settled, free of lawsuits, encumbrances and claims. The price is HUF 185 million, which reflects the full equipment and exceptional features.
The living space of the property is 171m2, which is connected to a living area with a separate entrance, several terraces, balconies and roof terraces. The total area serving built-in and outdoor residential functions reaches 287m2. It also has a 30m2 surface carport and a 331m2 common yard planted with green plants.
The layout of the house is ideal for a multi-generational family or even for running a home business. The main living space consists of a spacious living room with an American kitchen, four bedrooms, a half room, three bathrooms and a separate walk-in closet room. Through a separate entrance, there is a self-contained apartment with a private terrace, which is perfect for guests or even for rent. The roof terrace offers a panoramic view, and the house has a relaxation room and a rock garden.
The technical equipment is of a high standard: gas boiler, underfloor heating, radiators, three cooling-heating air conditioners, three-layer plastic doors and windows, 15 cm insulation and thermal insulation tape curtains ensure energy-saving operation and comfort. The kitchen is equipped with built-in appliances and has a 5.5-metre-long counter surface. The built-in wardrobe is more than three meters long. Barrier-free transport is also facilitated by a stairlift. Outdoor living spaces are made even more enjoyable by pergolas and shades.
The property is legally settled, free of lawsuits, encumbrances and claims. The price is HUF 185 million, which reflects the full equipment and exceptional features.
District XVIII
Settlement Budapest
Sub-district Újpéteritelep
Type Semi-detached house
Rooms 4+1
Energiatanusítvány B
Balcony / Terrace 69 m2
Condition Renovated
Heating Boiler
View Panoramic
Parking Parking space
Bathrooms 3
Air conditioned Yes
Related properties
Check out our related adverts too

