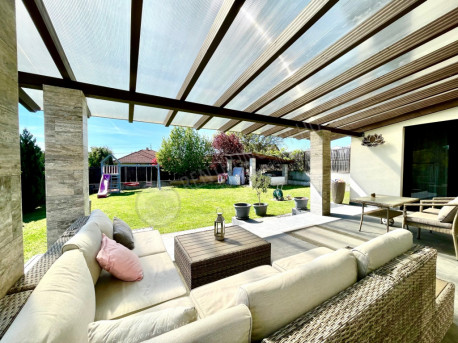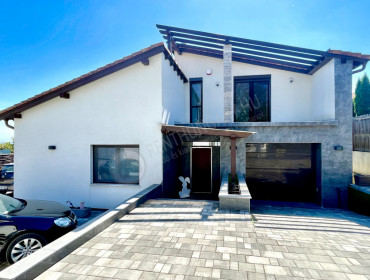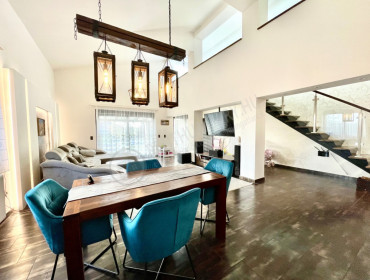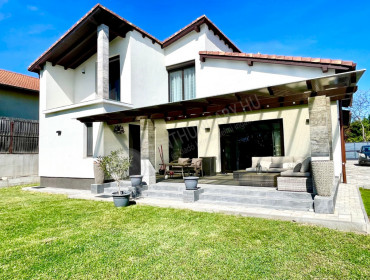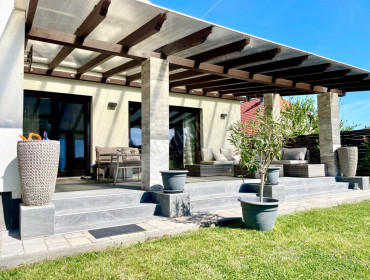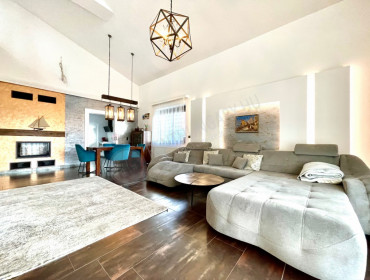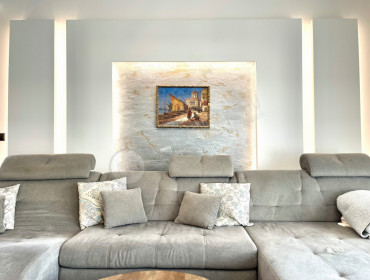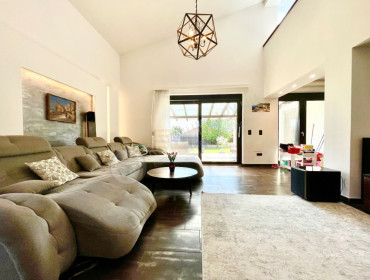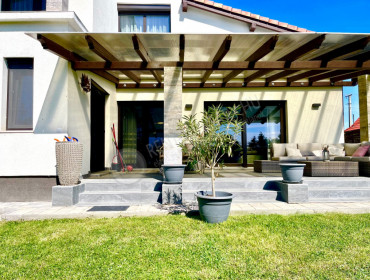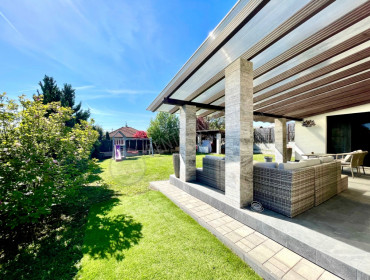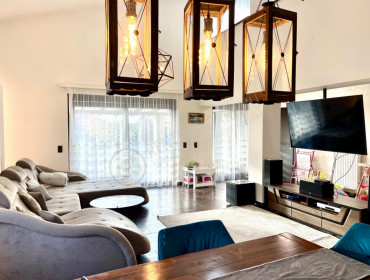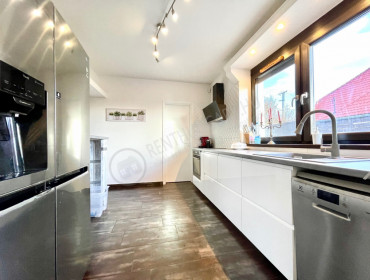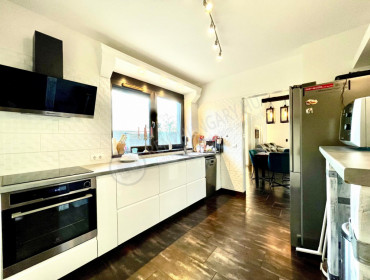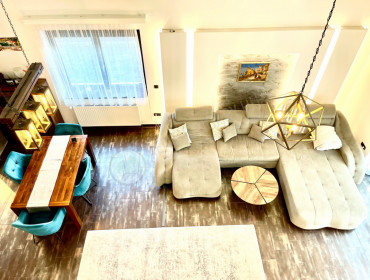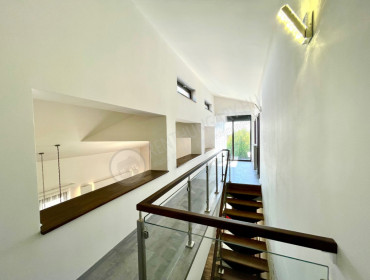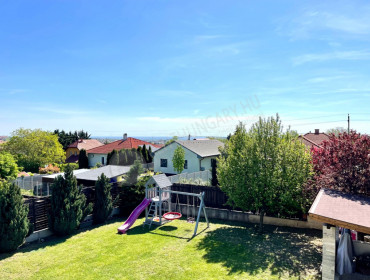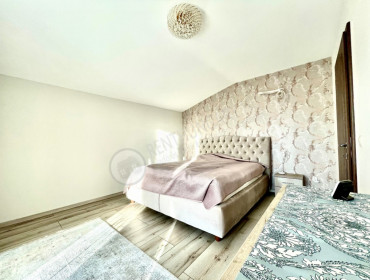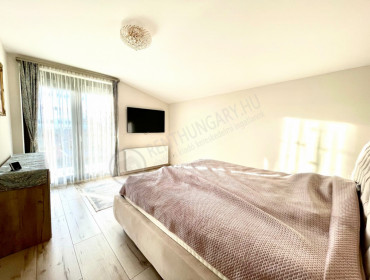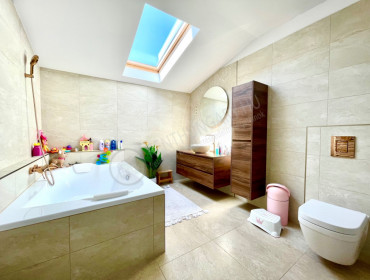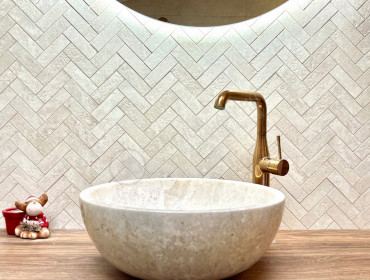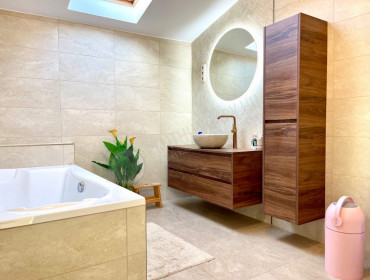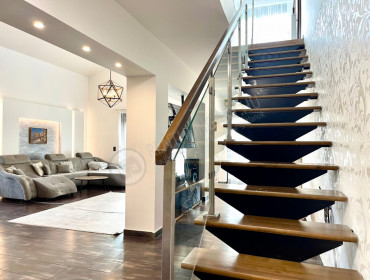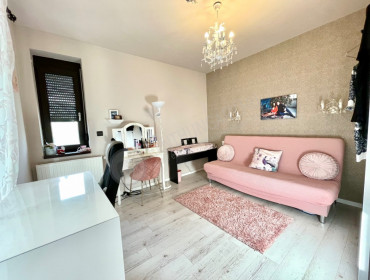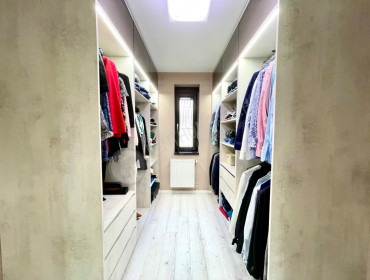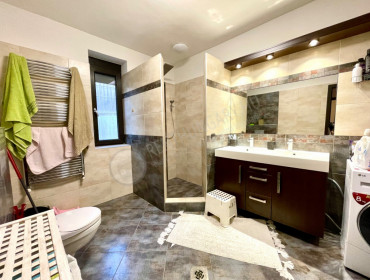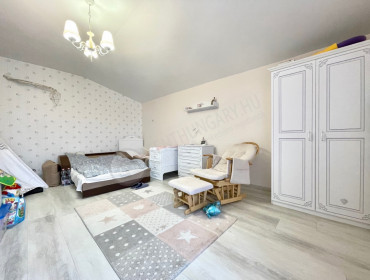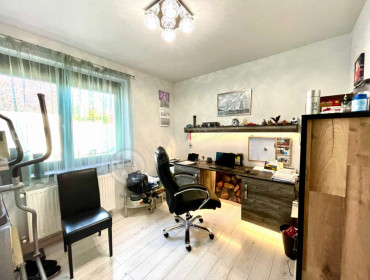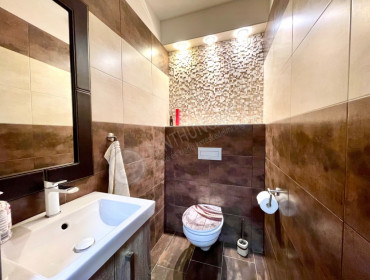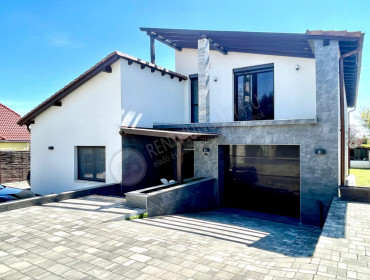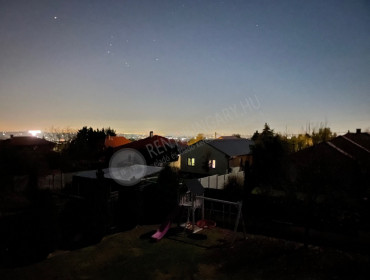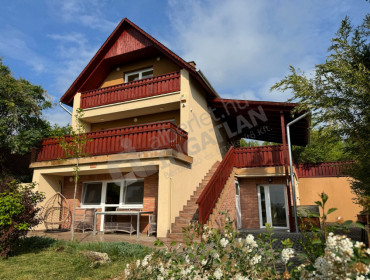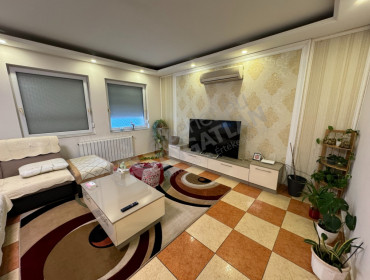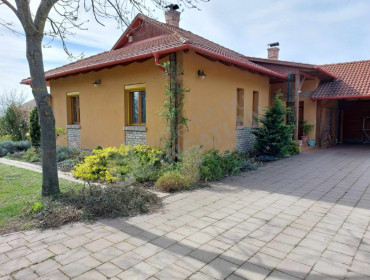Érd, Betonozó utca
Betonozó utca, 207 m2 detached house for sale
I will be available from May 16.
In Érd, in the Fenyves-Parkváros part, a NEW, excellent condition FAMILY HOUSE with a useful floor area of 207 m2 is for sale on an 817 m2 plot.
Location: the property is located in Betonozó Street, from where the motorway can be easily accessed, for example, Kelenföld P+R can be reached in an average of 15 minutes and MOM Park in 25 minutes. Public transport: Volánbus 738 stops within a 3-minute walk of the property. The micro infrastructure is also excellent, you can find Interspar, gas station, bakery, confectionery, bank, pharmacy, etc. in a few minutes.
House:
- Family house built in 2008-2010, continuously maintained, renovated and modernized since then
- living-dining room + 4 rooms + separate kitchen with pantry + 2 bathrooms + walk-in closet + 3 toilets + garage + storage/engine room
- 20 m2 garage with living space connection
- a spacious living room of 40 m2 with high ceilings and a unique atmosphere, born in the spirit of spaciousness, with a dining room, connected to a separate chimney, capable of heating about 80% of the house, terrace and garden connection, which is in the same space as the upstairs corridor
- bedroom with rear garden view with walk-in closet, private bathroom
- Upstairs, 2 rooms and a bathroom can be accessed from the corridor that also gives a view to the living room. Both rooms have large balconies facing the back garden and the street front
- a panoramic view of the balcony facing the rear garden
I can send a floor plan on request.
Main technical characteristics:
- vertical load-bearing wall structure built of Porotherm brick 38, and partitions of Porotherm brick 10 and Ytong 10
- 10 cm dryvit thermal insulation on the outer walls
- foundation: crunched concrete strip foundation, 1 layer of PVC sheet with insulation against soil moisture
- slab structure: 16 cm reinforced concrete slab structure
- roof structure: 20 degree half-gable roof, thermal insulation in the attic Therwoolin 19 cm thickness, tiled roofing
- heating system: combi gas boiler with closed combustion chamber, with underfloor heating, but in some places heat is dissipated by radiators
- window windows: plastic doors and windows with double insulating glazing
- electric aluminum shutters on the windows
Plot:
- a spacious, paved front garden, the point of which is 8 m away from the site boundary of the house facing the street front
- a remote-controlled swimming gate at the front garden helps easy parking
- 29 m2 large covered terrace overlooking the rear garden, accessible from the living room
- the philagogy is located in the east-facing back garden
- cistern for rainwater collection
Even an apartment can be counted.
For more detailed information, please contact me.
In Érd, in the Fenyves-Parkváros part, a NEW, excellent condition FAMILY HOUSE with a useful floor area of 207 m2 is for sale on an 817 m2 plot.
Location: the property is located in Betonozó Street, from where the motorway can be easily accessed, for example, Kelenföld P+R can be reached in an average of 15 minutes and MOM Park in 25 minutes. Public transport: Volánbus 738 stops within a 3-minute walk of the property. The micro infrastructure is also excellent, you can find Interspar, gas station, bakery, confectionery, bank, pharmacy, etc. in a few minutes.
House:
- Family house built in 2008-2010, continuously maintained, renovated and modernized since then
- living-dining room + 4 rooms + separate kitchen with pantry + 2 bathrooms + walk-in closet + 3 toilets + garage + storage/engine room
- 20 m2 garage with living space connection
- a spacious living room of 40 m2 with high ceilings and a unique atmosphere, born in the spirit of spaciousness, with a dining room, connected to a separate chimney, capable of heating about 80% of the house, terrace and garden connection, which is in the same space as the upstairs corridor
- bedroom with rear garden view with walk-in closet, private bathroom
- Upstairs, 2 rooms and a bathroom can be accessed from the corridor that also gives a view to the living room. Both rooms have large balconies facing the back garden and the street front
- a panoramic view of the balcony facing the rear garden
I can send a floor plan on request.
Main technical characteristics:
- vertical load-bearing wall structure built of Porotherm brick 38, and partitions of Porotherm brick 10 and Ytong 10
- 10 cm dryvit thermal insulation on the outer walls
- foundation: crunched concrete strip foundation, 1 layer of PVC sheet with insulation against soil moisture
- slab structure: 16 cm reinforced concrete slab structure
- roof structure: 20 degree half-gable roof, thermal insulation in the attic Therwoolin 19 cm thickness, tiled roofing
- heating system: combi gas boiler with closed combustion chamber, with underfloor heating, but in some places heat is dissipated by radiators
- window windows: plastic doors and windows with double insulating glazing
- electric aluminum shutters on the windows
Plot:
- a spacious, paved front garden, the point of which is 8 m away from the site boundary of the house facing the street front
- a remote-controlled swimming gate at the front garden helps easy parking
- 29 m2 large covered terrace overlooking the rear garden, accessible from the living room
- the philagogy is located in the east-facing back garden
- cistern for rainwater collection
Even an apartment can be counted.
For more detailed information, please contact me.
Settlement Érd
Sub-district Érdparkváros
Type Detached house
Rooms 5
Energiatanusítvány C
Balcony / Terrace 50 m2
Attic Beépített
Heating Cirko system
View Panoramic
Orientation West
Parking Garage
Bathrooms 2
Shower / Bathtub Shower
Year of construction 2011
Related properties
Check out our related adverts too

